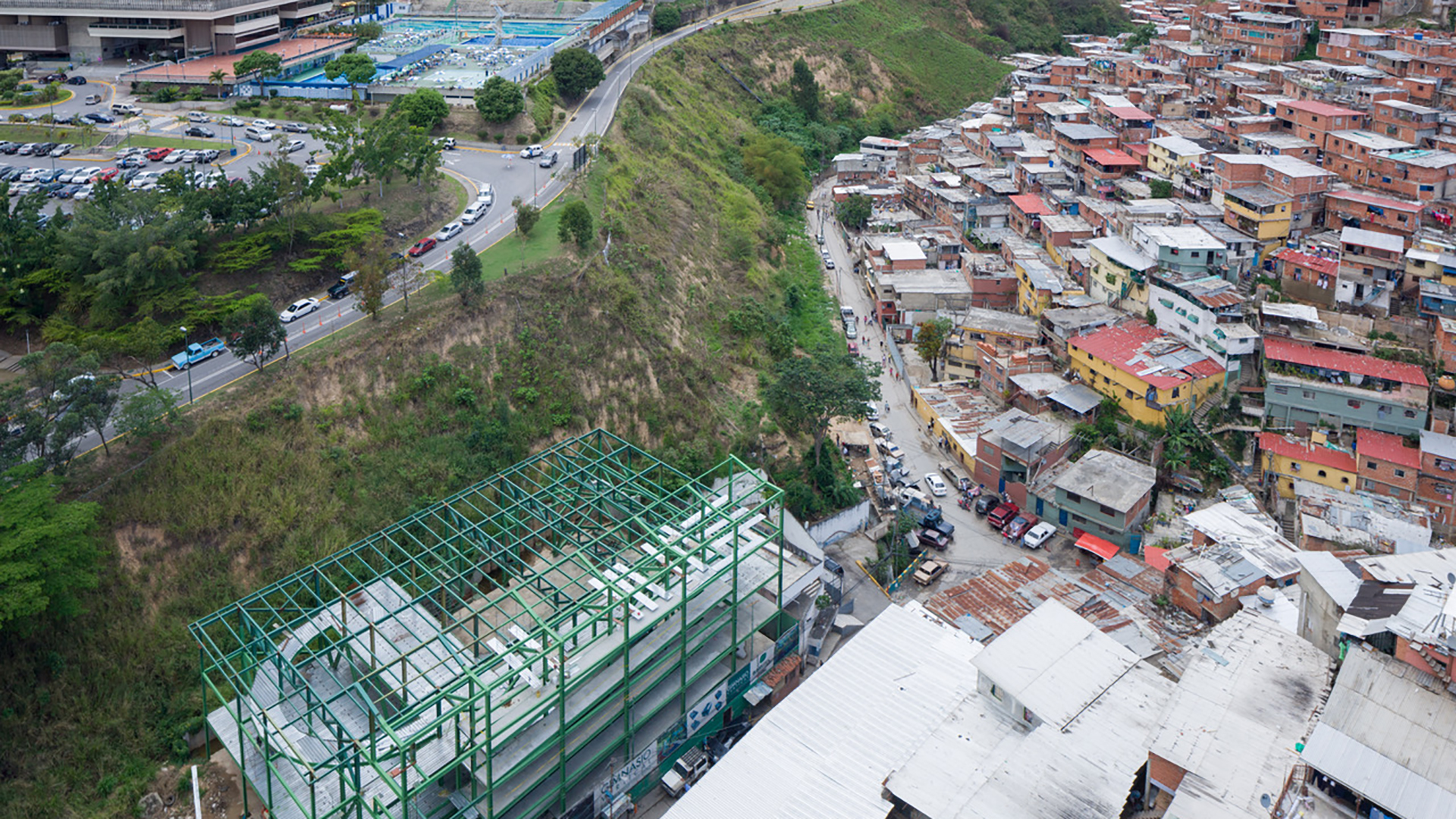Vertical Gymnasium
The Vertical Gym Story
A few years back, in a Caracas barrio known as Barrio La Cruz, Urban Think Tank took on the task of proposing an idea to the Caracas Chacao City Mayor and the Planning Head of the Mayor’s Office Arq. Maria Fernanda Gomez of creating a somewhat ‘safe haven’ for the children who were constantly caught in the cross-fire of gang wars and other forms of violence. Having only a desolate soccer field on which to play, these kids didn’t have much of an area in which to be just kids, without having to worry about being harmed or harassed. As with most of our projects we were faced with a pretty dense area with little possibility to expand, for doing so would mean we would have to disrupt the living situations of a lot of residents. So we came up with a schematic plan to, instead of outward mobilization, we would move upward. We were well aware of building sports centers vertically from our experience with many Manhattan Schools while we were studying in Columbia University. This is how the Vertical Gym was born. What was once an abandoned basketball court was transformed into a fitness complex with basketball courts, a dance studio, a running track and an open air soccer field! We took a cue from barrio residents themselves who find innovative ways to expand, and mobilized upwards. In this way we were able to, not only expand on the basketball courts but we were able to add so much more to the area all without any disruption to neighbors living in close proximity. Given the success of the Gym here in Caracas with 15,000 users each month and a reduction of crime of nearly 30% in the area we went on to propose the idea to other areas of the world. Presently, we are working on a new version for Holland,Jordan, India and Brazil where sports has become an hot-topic issue. Cities in the so-called third world present today the greatest opportunities for change through design. Financial investment alone cannot eliminate problems. Design can often make the largest impact, but most significantly this initiative wants to change the consciousness of people.
The basic idea behind this registered prototype is to create a building system or kit of parts that can fit on a basketball court and maximize the potential of city space especially in a dense urban fabric. The prototypes U-TT has built are not winterized given that you can practice sports in a semi-conditioned space and not have to spend all the money on heating systems. We are extremely committed to using passive climate engineering. Given the need for immediate response to developing world issues of children, we thought this building type would be particularly interesting to export given the recent call of cities around the world for retrofitting playing courts. We have identified a number of developing world city agencies where a gym like this could benefit a community or a public school.
The whole system of the gym has been developed to include a series of other programs in each of our new iterations of the prototype. Given that it design is based on modularity so you can build as many floors as you need in the phases or programs you so desire. The challenge for U-TT Vertical Gymnasium is to introduce together with environmental engineers a best practices example that will use the identity of the Gimnasio Vertical as a sport complex and promote sustainable technologies along with the use of recyclable materials, wind towers solar panels, and rain water collection as part of the design to make the prototype a responsive design object that complies with the Kyoto protocol.
more information about U-TT under Projects you will find here: Metro Cable Project
Vertical Gymnasium
- Authors: Urban-Think Tank
- Location: Bello Campo, Caracas, Venezuela
- Year: 2004
- URL: http://www.u-tt.com

