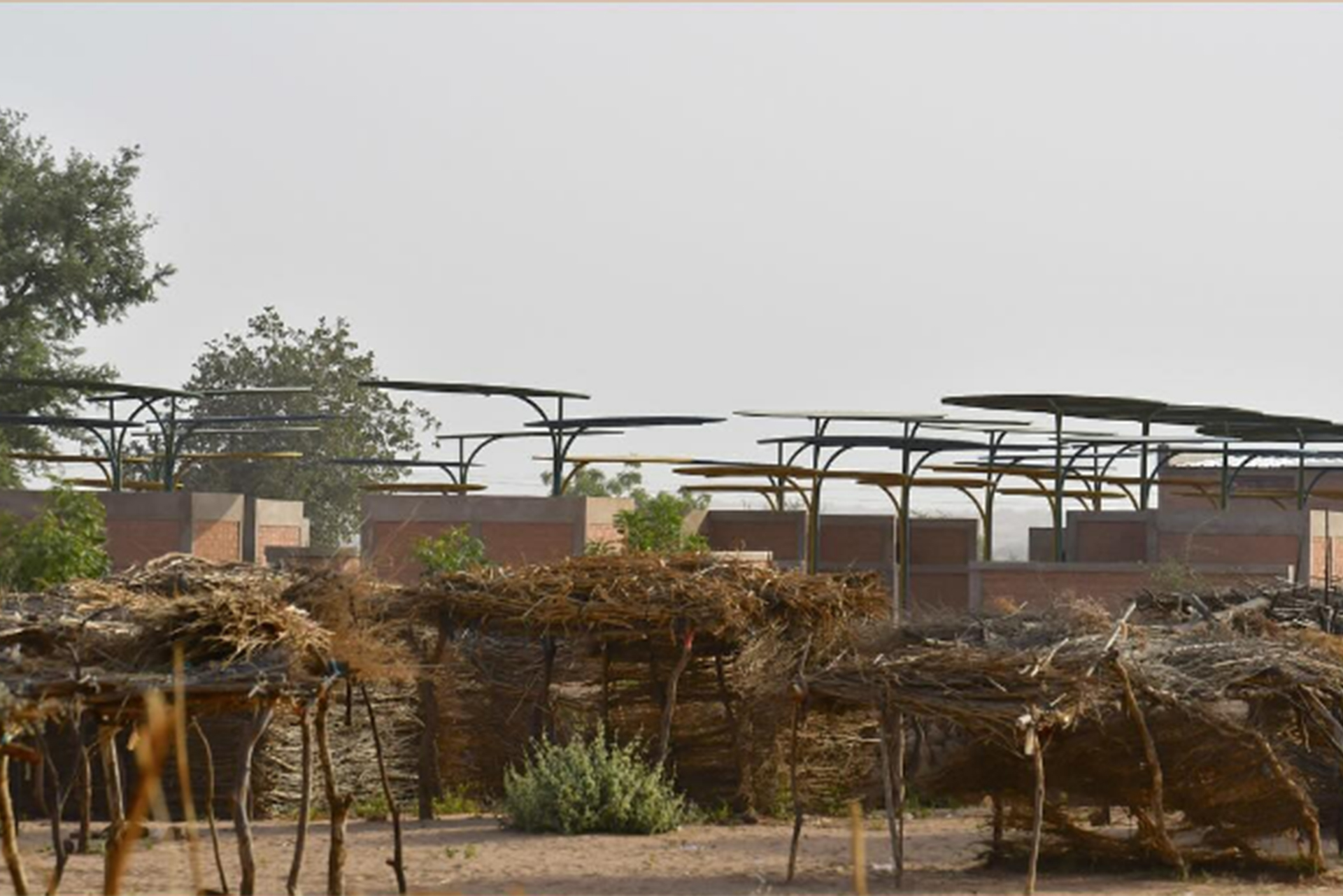Dandaji Market
Niger has been on the front lines of the climate crisis for over a decade. The country has faced erratic rainfall each season, longer dry seasons, rising temperatures (1.5 times the worldwide rise), unpredictable droughts, and erosion of the 14% of arable land. Due to these conditions, the entire country is in a state of climate emergency, but for rural villages like Dandaji, which is 500 kilometres from the capital, Niamey, it is far more dire. Dandaji, much like any other village, depends solely on farming and selling raw goods to survive; however, the old market was ill-equipped to support a sustainable farming economy. The previous market was a temporary structure that only operated weekly, which was inadequate for providing a booming economy or regular community activity. Its lack of formality in structure meant that time and energy were wasted constantly repairing and keeping up the market rather than commerce or interaction with the people, yet still it was clear that this is the hub of activity for the village and should be adapted to better serve its purpose.
If our world is to survive and even flourish under the climate crisis, we must first focus on the most impoverished communities, as poverty hinders any effort of sustainable development. Mariam Issoufou, the lead architect on this unconventional project, often states that art and architecture are seen from a European lens that hardly lends itself to new typologies and social change in non-Western communities. She and her team seek to assist a people whose economy has suffered dearly because of climate change in their region. However, their issues do not exist in a bubble, so the focus is put into a permanent fixture for the community that is an attraction, therefore boosting the economy and updating the communal space to be more comfortable and welcoming to all.
Mariam and her team had previously done work in the community, so they were asked again to work on another project where they would create 30 permanent stalls for the current users of the market. Following her ethos of using local typologies and workers, they were successfully well under budget and could even create 52 stalls instead. This would honour their ethos of sustainable and intersectional frameworks and create room to grow the market beyond its previous capacity.
This new market is meant to be contrarian to what is usually considered artistic, modern, and beautiful [European]. Consequently, it references the old market in several ways, like its use of bright colour in the tree-like metal canopies, compressed earth bricks, which resemble adobe but are better at water runoff but equally good at cooling, and functions as a hub. Despite the old market’s informality, there was an old ancestral tree in the centre of this otherwise arid land that was often the gathering space of young and old alike. So, the new market enhances this feature by creating a step down to the old tree and is further formalised with seats and rest spaces.
Today the market is more alive than ever and effectively attracts people from the village and surrounding visitors. In fact, the 52 spaces were thought to be too many, yet on the day of its opening, all the stalls were filled since people had shared the news about the intervention through word of mouth and Facebook, attracting visiting vendors from other communities. Residents and visitors alike took immediate pride in a formal modern structure that felt familiar and came together to organise the running and maintenance of it. This pride is the essence of sustainable design, encouraging people to exhibit the behaviours necessary for the uncertain future, which was only possibly through intimately understanding the residents, their issues, and their environment.
Dandaji Market
- Authors: Mariam Issoufou
- Location: Dandaji, Niger
- Year: 2018-present
- URL: https://www.mariamissoufou.com/dandaji-market

