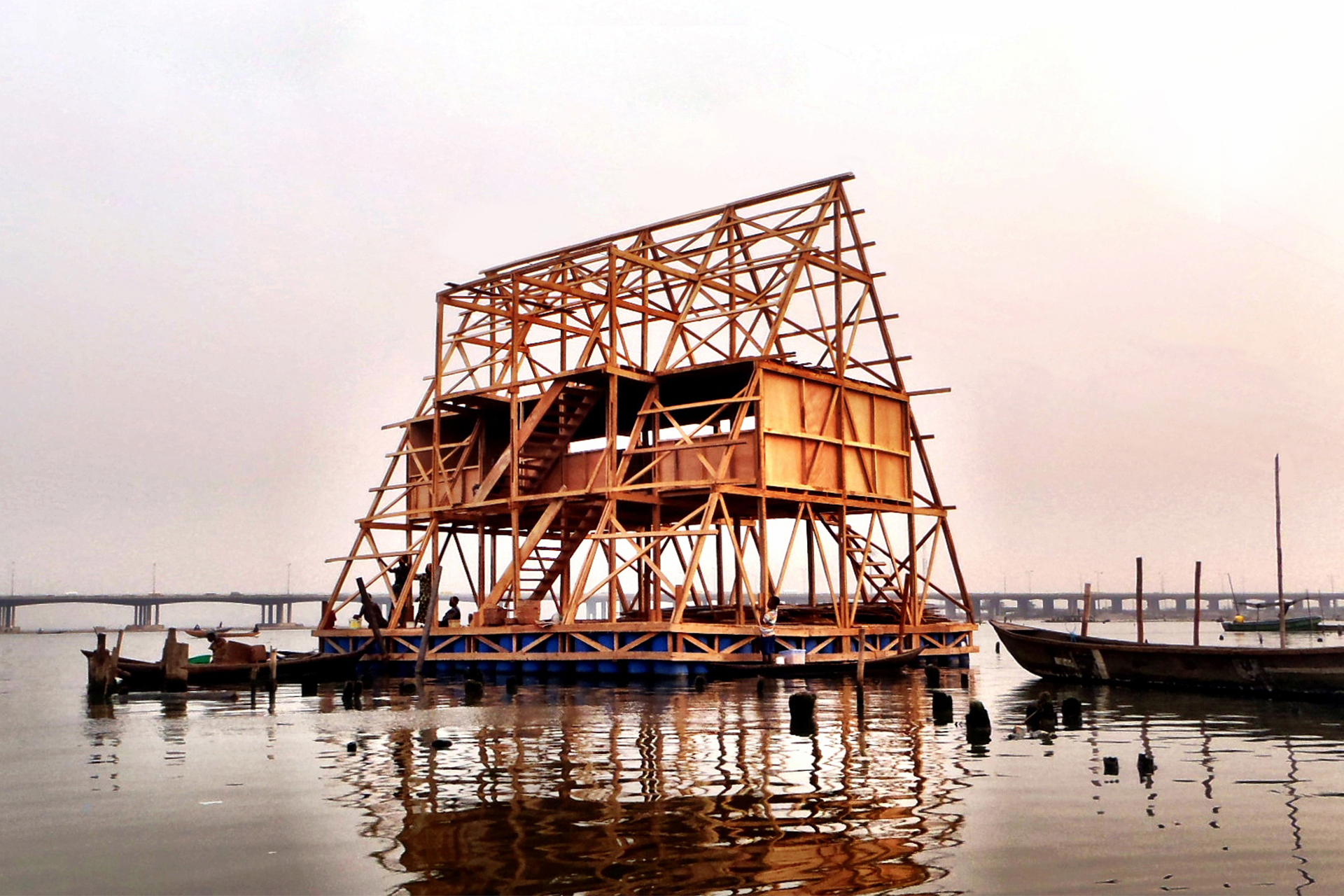Makoko Floating School
Climate change has increasingly impacted Nigeria over the past few years, prompting the need for innovative responses across different sectors. When Nigerian architect Kunlé Adeyemi met with Makoko’s school’s director Noah Shemede, they shared one goal: to create a brighter future for the students that live in the slums of Lagos. This collaboration led to the Makoko Floating School, a groundbreaking solution to the existing and forthcoming issues related to climate change. Although the school no longer stands, it served its purpose for several years and helped inspire further structures with improvements. The prototype was transformed into structures that could hold adaptable spaces, such as a community hub, health clinic, or even market and housing.
Originally designed to expand Whanyinna Nursery and Primary School, the building provides an educational space for young children from lower-income families in and around the area of Lagos. It responds to several challenges such as the rising sea levels, urbanisation and environmental issues in Makoko, with a capacity to fold up to 100 people, ensuring further access to education. The triangular A-frame was split into three levels: the ground floor with 100m² of open space, the second floor for classrooms and the top level designed for workshops and community activities.
The timber and bamboo structure of the building rested on a buoyancy system—a floating platform made from recycled barrels and held by an anchoring system with retractable steel posts. This design allows the structure to be moved if needed. Local community members, including builders and craftsmen, worked alongside the NLÈ team to bring the vision to life. While the architects led the design, locals contributed their knowledge and labour to make it a reality.
Sustainability strategies incorporated include recycled barrels for the floating system, locally sourced timber and bamboo, as well as the use of traditional techniques. The latter helped to minimise the need for imported resources even further. After the structure was completed, solar panels were installed on the roof, providing renewable energy for the school’s electricity needs. Incorporated to manage human waste sustainably the architects included a composting toilet system.
Whilst being an initially self-funded project by NLÉ and its founder Kunlé Adeyemi, the Makoko Floating School later received research funding from the Heinrich Böll Foundation in order to explore innovative and sustainable solutions for communities facing flooding and urban challenges. The foundation’s mission to promote environmental sustainability and social justice in developing regions aligned with the goals of the United Nations Development Programme (UNDP) and the Federal Ministry of Environment’s Africa Adaptation Programme (AAP). Both, the UNDP and the AAP, joined the initiative in 2012, providing additional funding for the construction phase. At the end of 2015, the Lagos State Ministry of Tourism, Arts & Culture helped by funding solar power and lightning installations. In the end the final cost of the building has not been disclosed but it can be speculated that the inclusion of local materials and local labour force helped reduce cost. Technical collaborators that should also be mentioned are Blok Kats van Veen Architects, Dykstra Naval Architects, Pieters Bouwtechniek and Solarmate Engineering Nig Ltd.
Despite its importance, the school’s structure began to experience its first issues in 2014, when it started to show signs of instability. It finally collapsed due to a failure of structural integrity in 2016, only a few years after completion. While there is no certainty about the cause of the collapse, it is often assumed that it was due to poor maintenance work, which was handed over from NLÉ to the community just a year after the construction was successfully completed. The community, tasked with its management, lacked the resources and knowledge for proper maintenance. Fortunately, the Makoko Floating School had already been abandoned several months before its structural failure, which ultimately prevented any casualties during the collapse. This abandonment was due to insufficient maintenance after the project was handed over to the local community, leading to its deterioration over time. The idea for the A-frame structure of MFS I later influenced projects like MFS II at the Venice Biennale, MFS III the Minne Floating School and more – leaving a lasting legacy in water-based and cost-effective sustainable architecture.
Makoko Floating School
- Authors: NLÉ
- Location: Makoko/ Lagos, Nigeria
- Year: 2010-2016
- Budget: $50,900 USD (48.000 Euro); initially self-funded; additional funds by Heinrich Böll Foundation, United Nations Development Programme (UNDP) and the Federal Ministry of Environment’s Africa Adaptation Programme (AAP), Lagos State Ministry of Tourism, Arts & Culture
- URL: https://nleworks.com/case/makoko-floating-school/

