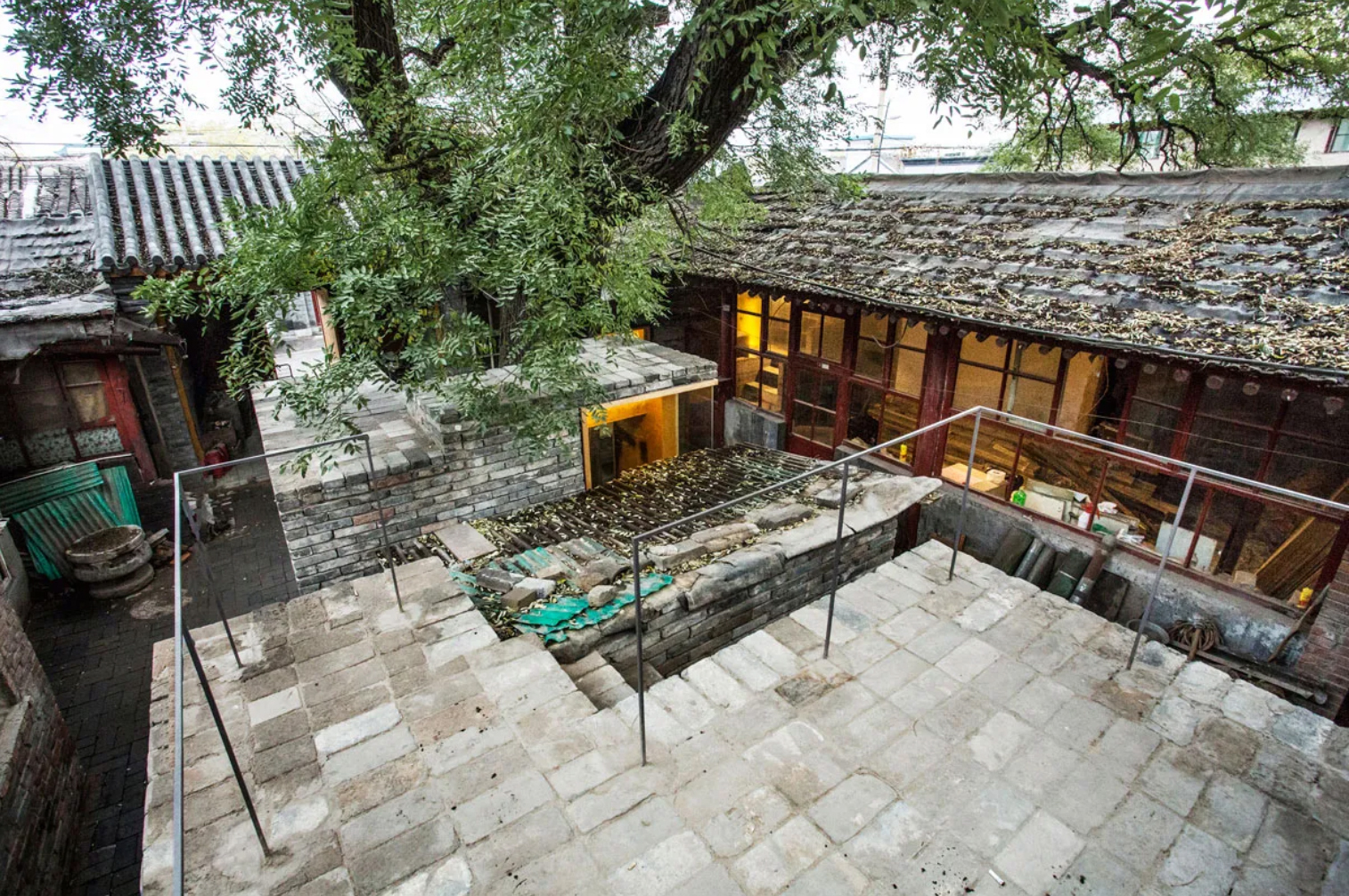Micro Yuan’er
The courtyard No. 8 of Cha’er Hutong, where the “Micro Yuan’er” project is located, is 1 km away from the Forbidden City. From the beginning of research in 2012 to the end of 2014 the project was completed and opened to the public. As a non-profit Hutong reconstruction project, Micro Yuan’er is an innovative micro renewal mode that has never happened before in contemporary urban renewal in China. Designed by ZAO/standardarchitecture in 2014, this small-scale Beijing project enriches bonds amongst communities and revives Hutong life.
Existing mode of urban regeneration within the old city of Beijing
Looking back on the transformation mode of Beijing’s old city in the past 30 years, most of the transformation that has occurred and is being carried out is the transformation of the whole area and the whole street, which can’t be regenerated organically; on the one hand, fake ancient streets and courtyards are emerging one after another; on the other hand, the quality of residents’ life has not been improved, and the regeneration of community is basically stagnant. As a result, a large number of original residents of Hutong have moved away from the courtyard where they have lived for generations. Traditional culture and urban fabric have been destroyed. Instead, expensive hotels, restaurants and courtyards only for the rich have taken place. Gentrification phenomena have been dominating in the old city renewal in Beijing Hutong.
The micro courtyard
In 2012, Beijing Dashilan investment and Culture Co., Ltd. invited standard construction to Beijing Dashilan Yangmei Zhuxie Street area to reconstruct some courtyards. Cha’er Hutong 8 is a typical compound of 12 families. Before it was converted into a residential courtyard in the 1950s, the courtyard was a temple with a history of three to four hundred years; there are still several families living in the courtyard. In the past 50-60 years, every family in the courtyard has built a small kitchen in the courtyard (each family had about 10 to 20 square meters of living space). These “unauthorized” additional constructions are the products of conflicts and compromises between the residents. Within a small boundary they form a social network and imaginative spatial attribute and constitute a micro street space in the courtyard.
In the courtyard, an ancient Chinese pagoda tree planted in Ming Dynasty makes the “micro courtyard” vivid. Both the East and the West connect pagoda tree with knowledge and learning. It’s also called “Chinese scholar tree” in English. Therefore, full of cultural metaphors, the main function of the “micro courtyard” is defined as children’s Library and Art Center.
Community impact
The residents, as well as social organizations, supported the project, which formed an important node in the daily life of the community (especially children). At present, the daily care of the “micro courtyard” is in charge of an old man in the neighborhood. The rooms in the courtyard are open regularly five days a week. The outdoor space of the courtyard still maintains the original public space. “Micro courtyard” has become an important place for weekly children’s activities in the neighborhood providing a variety of public cultural activities for children or residents, such as children’s small theater, shadow play performance, paper-cut art class, etc.
Micro-urbanism
By adding new functions, such as the children’s library, an art exhibition space and local handicraft workshops, the “micro courtyard” has brought public service functions that were not previously available to the community. The “micro courtyard” has become a rare public activity space in Beijing Hutong. The project was also presented at the Venice Architecture Biennale in 2014 and received the Aga Khan Award for Architecture 2016.
Photo credits: © AKTC / ZAO/standardarchitecture, Su Shengliang
Micro Yuan’er
- Authors: Zhang Ke/ ZAO/ standardarchitecture
- Location: No.8 Cha’erHutong, Dashilar, Beijing, China
- Year: 2012-2014
- Budget: 105,000 USD
- URL: https://www.architonic.com/de/project/zao-standardarchitecture-micro-yuaner/5102914

